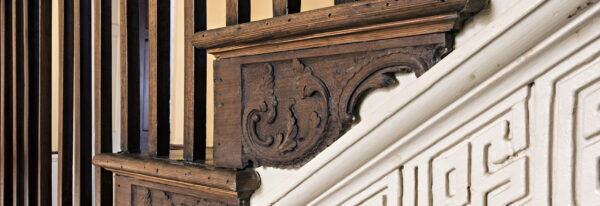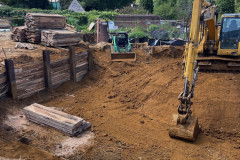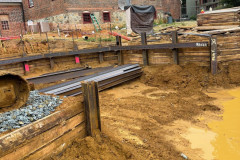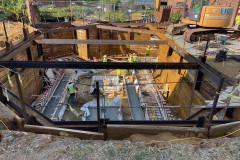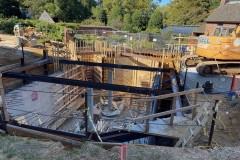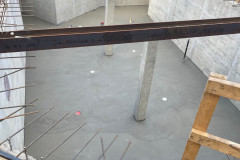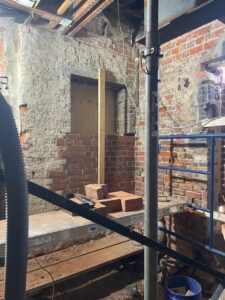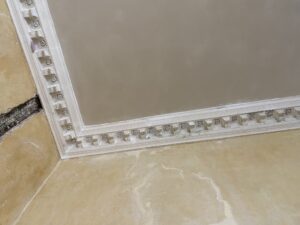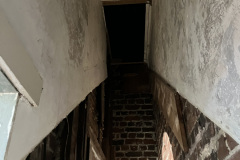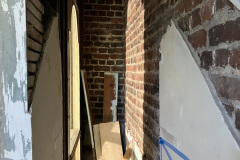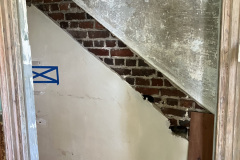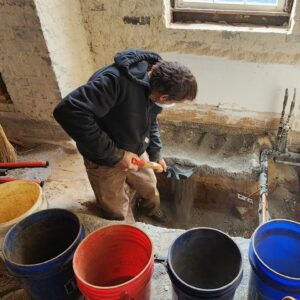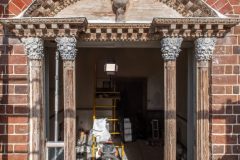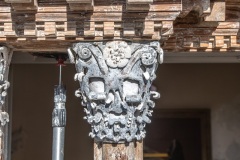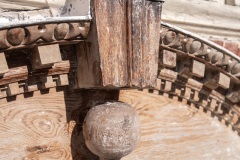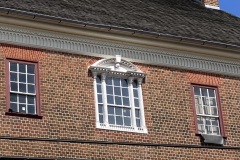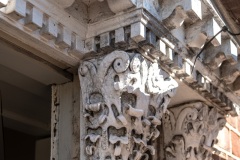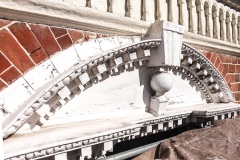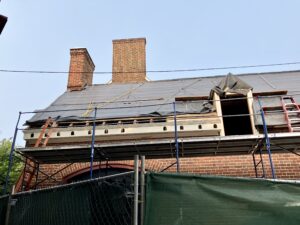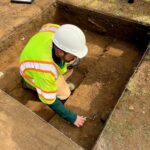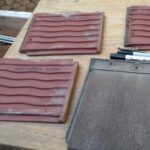A Vault for All Seasons…Err, Utilities
November 2024
The work currently underway at the James Brice House is a true “state-of-the-art” restoration. In order to return the interior spaces to the condition that existed when the house was completed in 1774, all of the existing mechanical, plumbing and electrical components are being removed and the new equipment located in the mechanical vault currently being constructed in the north lawn. This will allow virtually all spaces in the house to appear as they did during the Brice family’s occupancy; that is, no signs of modern utilities in any of the rooms occupied either by the family or the enslaved residents of the house. The vault is being built in the location of a coal bin that served the Carvel Hall Hotel during the early 20th century.
If We Could Turn Back Time…
September 2024
Here are the Brice House, if it wasn’t there in 1774, we’re turning back the clock. This window in the east wing is being bricked in because the opening is not original to the 18th century house, in what was then the kitchen space. Where we have evidence of later changes, we are making corrections so that our future visitors can experience a faithful interpretation of the entire Brice House.
Leaving A (Hidden) Trail
August 2024
“At the Brice House, a remarkable amount of original plasterwork survives from the 18th century. But this hundreds-year-old plaster still needed some R&R – repair and restoration! Our talented conservators utilized blue-tinted plaster to replace missing or deteriorating pieces of the cornice, cast in molds created from the original decorative elements. When the plasterwork is painted, the color difference will be concealed. Why do they do this? It creates a record for future conservators, so they will know what has been replaced.” – Contributed by HA’s 2024 Preservation Intern, Lily
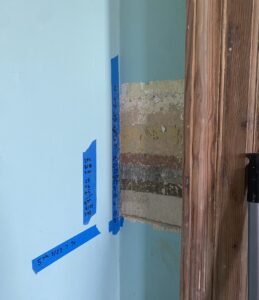 A New Perspective
A New Perspective
July 2024
“The Brice House has lived many lives since it was built 250 years ago. This image from the family parlor shows the work of our conservators who carefully excavated each layer of paint on the wall. Revealing the first layer enables us to conduct paint analysis on the original paint used, this way the walls can be restored to their original shade and composition. I am fascinated by these layers of paint, which make Brice’s storied past uniquely tangible.” – Contributed by HA’s 2024 Preservation Intern, Lily
MORE Hidden Secrets
June 2024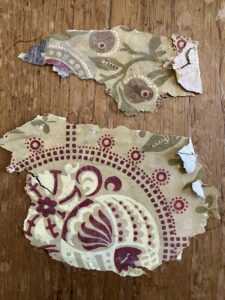
Brice House surprise! We’ve been doing selective interior demolition of modern material in the east wing/hyphen to prepare for the restoration of the 2nd story floor to its original height. That’s provided access to cavities that have been covered for over a century. While not a remnant of the 18th century, we did find this cool wallpaper in the laundry, which would have been a later addition to decorate the space (exact date is unknown for now). What else will we find?
Hidden Secrets
May 2024
The Brice House hidden staircase—a 20th c. replacement—that led from the family’s downstairs parlor to second floor hallway above has been removed. We will rebuild it to be a more authentic fit. The stairs are steep and narrow, which leads us to believe they were only used by family to go up to the bedrooms. Their grand entrance would have been down the main staircase, which would also have been utilized by the servants and enslaved workers to access the central block of the house, top to bottom.
Digging Deep
May 2024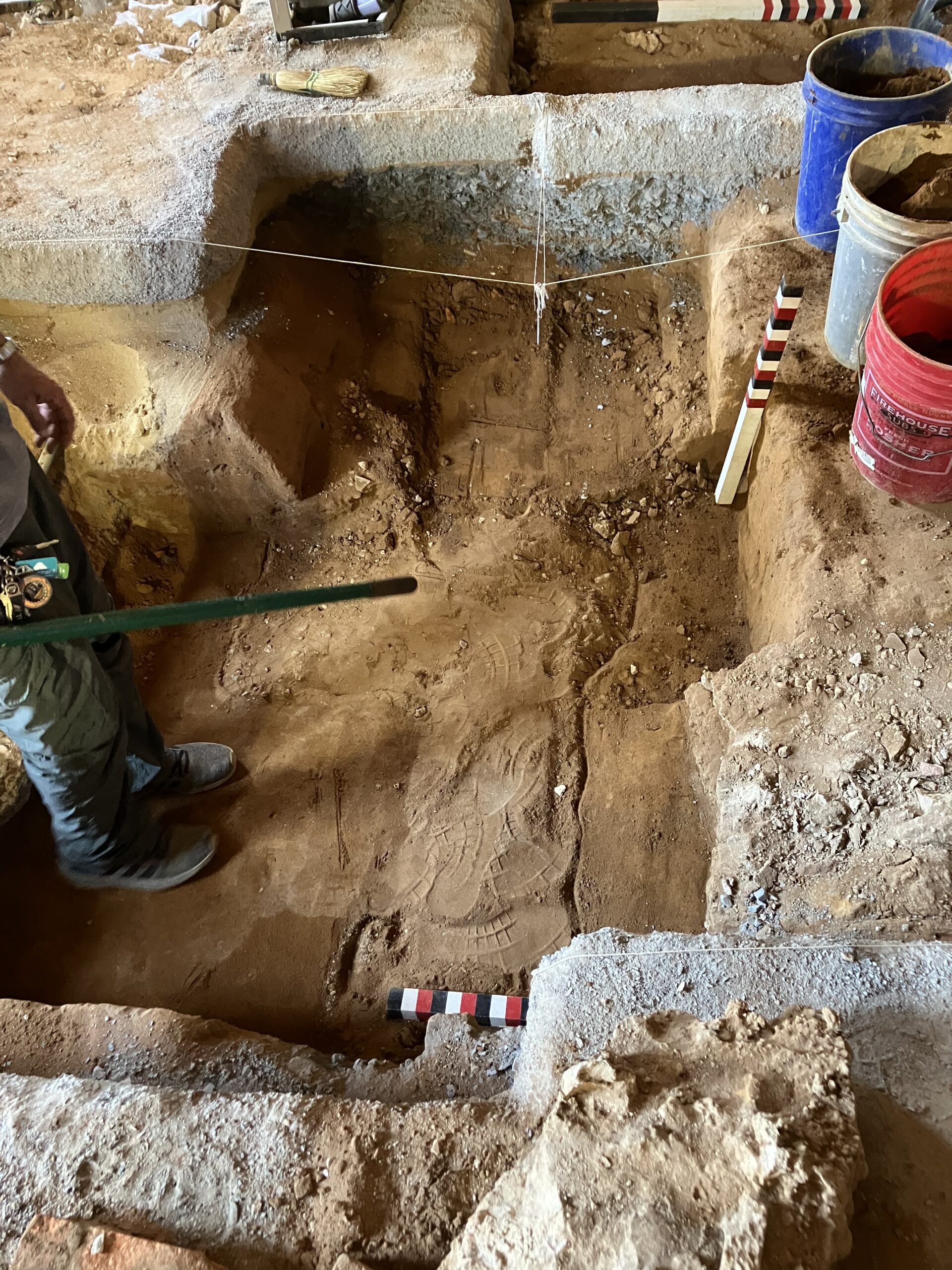
Interior archaeology continues in the east wing of the Brice House! What we thought would be straight forward – because the kitchen has been dug before and the ground disturbed by previous generations of mechanical equipment – was actually made curious with the discovery of a possible root cellar, uncovered in the middle of the kitchen just in front of the fireplace hearth. A root cellar at this time would have been used to store winter vegetables under a trap door. This information is still being researched!
Layers of Change
April 2024
April is Archaeology Month, and we are uncovering layers of change within the Brice House’s east wing that housed the kitchen and laundry workspaces. Unfortunately, the introduction of late 20th century modern conveniences did not leave much for our talented archaeologists to find, but it was important that we look one last time for clues as to where the Georgian built-in furniture and appliances were located before we re-brick the floors. These two important workspaces will become interpretive areas where we share the stories of those who lived and worked here with the public.
A Window In Time
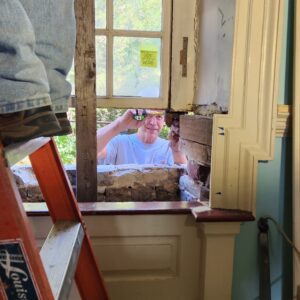 March 2024
March 2024
Did you know there are 83 windows at the James Brice House? We are working hard to repair and restore the 18th century historic elements that remain from when the house was constructed, from the sashes to the glass panes – and then recreate what’s missing. Where we have needed to replace sills or repair brickwork, our modern-day carpenters and masons have replicated the techniques and craftsmanship of the talented workers who preceded them.
This work is supported in part by a Semiquincentennial Grant from the National Park Service through their Historic Preservation Fund.
Paint and Plasterwork
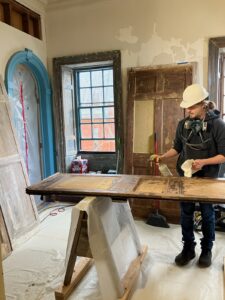 February 2024
February 2024
With the conservation of paint and plaster throughout the first floor of the main block largely finished, our team of talented paint and plaster conservators is now busy on the 2nd floor. In the family bedrooms, they’re working on restoring the decorative cornices (the plaster strip between the top of the wall and the ceiling), and are seen here stripping original doors. Can you believe these doors are 250 years old?
This conservation work has been generously funded by James and Sylvia Earl.
A Venetian Masterpiece, Uncovered
January 2024
Remember the Venetian window at the Brice House? The conservation team, led by Chris Mills, has been working hard to remove the layers of paint and expose the original decorative elements. LOOK at that detail!
A Window Fit for Venice
November 2023
One of the key features of the front facade of the Brice House is the Venetian window on the second floor. What is that? A Venetian window is a three-part window where the middle part has a curved portion at the top. This window at the Brice House — made of lead — is currently being tediously restored by a talented conservation team as part of our faithful restoration of this National Historic Landmark.
A Tale of A Dovecote
September 2023
During our investigations, the restoration team was thrilled to uncover the house’s original dovecote. That’s a horizontal piece of wood with holes in it allowed for pigeons and doves a place to lay eggs for consumption – or for the collection of the birds themselves for meat. At country houses, the dovecote was often a separate building that could have the appearance of a large birdhouse. Here in downtown Annapolis where space was limited, the Brice House took advantage of space under the roof of the carriage house. The 250-year old piece of wood was painted and reinstalled to hopefully last another 250 years – and we’ve added screening behind the openings – as we will not be collecting any eggs!
Swept Away…
July 2023
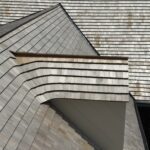
We’ve been swept away by something that was recently completed at the Brice House — swept valleys! This technique of fanning the cedar roof shingles from one surface to another takes great design and skill, and the restoration team has been working on how best to accurately reproduce this beautiful craftsmanship for a very long time.
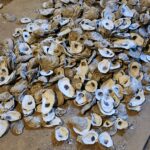 It’s A Secret…Sort Of.
It’s A Secret…Sort Of.
May 2023
What’s the secret-not-so-secret ingredient in traditional mortar in the tidewater region of Maryland and Virginia? Oyster shells! They are burned and slaked to produce a quicklime. For the Brice House restoration (1767), we are using this oyster shell mortar on the recently rebuilt wall of the carriage house wing where Prince George meets East Street.
Looking to the Future
May 2023
What will the Brice House be when the restoration is complete? The short answer is that the Brice House will be a museum, with the site open to the public on a regular basis for the first time in its 250-year history. But what stories will we tell here? How will this cultural treasure be used to create connections to our past? HA is already thinking about the interpretive future of this site, with the partnership of many community members, museum professionals, and historic preservation experts. Working with 106 Group, a cultural resource consulting firm, we are holding visioning sessions and focus groups, brainstorming new ideas for interpretive programs, and researching the primary and secondary source documents that connect to this place. The result of this work will be a comprehensive interpretive plan that will guide future exhibits, tours, and programs at the Brice House. This project is being funded through generous grants from the National Park Service Chesapeake Gateways program, Chesapeake Crossroads Heritage Area, and Lewis Contractors.
Diggin’ It…Again
April 2023
April is Maryland Archaeology Month and we are conducting more archaeology behind the Brice House to prepare for underground chases for electrical and mechanical equipment. We are told the story here is dirt more than finds—though bits of brick, glass, and dishes have been uncovered and do help to inform the story of Brice. Thank you to our archaeologists from the James River Institute of Archaeology!
Champions of Preservation
December 2022
 HA was pleased to present Preservation Awards to two individuals who have supported the extraordinary restoration at the Brice House for the past 8 years – Governor Larry Hogan, and Jeff Brown of Lewis Contractors as the leading supervisor of the James Brice House restoration.
HA was pleased to present Preservation Awards to two individuals who have supported the extraordinary restoration at the Brice House for the past 8 years – Governor Larry Hogan, and Jeff Brown of Lewis Contractors as the leading supervisor of the James Brice House restoration.
Under Governor Hogan’s leadership, the State of Maryland and HA have worked together to advance several initiatives to promote historic preservation, particularly the once-in-a-generation restoration of the James Brice House. The restored building will provide a setting for a layered interpretive experience, allowing HA to tell the full story of the people who built, lived in, and labored at the house.
Jeff Brown has served as the site superintendent for the James Brice House project since the 21st century restoration began in 2016. Under Mr. Brown’s careful watch, skilled craftsmen have unearthed original historic fabric and restored architectural features with precision and detail. Mr. Brown is also credited with crafting an innovative scaffolding technique that minimized direct impact to the building’s historic elements.
Thank you for being champions of preservation!
Rebuilding Rome (Or Just A Wall)
July 2022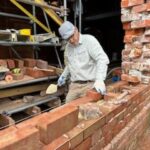
11,000 bricks have arrived on site, and thus begins the careful deconstruction of the west wall of the west wing at the Brice House. This reconstruction will correct issues the previously-constructed wall had when it was installed (see “The Best Laid Plans”) and ensure that the west wing wall will sufficiently support the roof. The silver lining of this reconstruction is that we are able to now present the original historic layout of the carriage house’s west wall accurately – this wall had a carriage house door and one additional door – and no windows.
The Holy Graining
April 2022
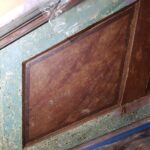 The paint and plaster conservation team made an incredible discovery this month! As they worked to remove the modern paint going up the stairs from the entry hall to the second floor, they found original 18th century graining on the wainscot. This is incredible surviving historic fabric that is not often something that gets uncovered – we are all over the moon!
The paint and plaster conservation team made an incredible discovery this month! As they worked to remove the modern paint going up the stairs from the entry hall to the second floor, they found original 18th century graining on the wainscot. This is incredible surviving historic fabric that is not often something that gets uncovered – we are all over the moon!
A Tight Space
March 2022
Following a lot of investigative work, the team has been working to restore the east wing second floor space (over the kitchen) to its original layout, which we believe may have housed some of the enslaved inhabitants of the house. Original floor joists that still exist have indicated that the floor of the attic space in the east wing was much higher than its modern existence – so much so that the floor will be raised to the point where even an average-height person will need to stoop. This change will offer an eye-opening look at the living conditions of those who were enslaved in the home.
The Best Laid Plans
January 2021
As with any restoration project, new discoveries may require a change of course. After completing repairs to the roof structure, it was carefully lowered to bear on the brick masonry walls of the west wing. A few days later, the team noticed some splaying in the upper brick courses of the west wall. It appears that the outer and inner wythes* of brick did not appear to be tied to the center concrete block, which was constructed during a 1980s attempt at a historic restoration of the wall. The roof framing was immediately supported from both the outside and inside to ensure the wall would not collapse.
To repair this issue, the existing wall will be taken down entirely and rebuilt as it was historically. The new wall will be constructed of solid brick masonry based upon evidence gleaned from a photograph of the much-altered original wall. The photograph reveals sufficient detail to allow for a historically accurate reconstruction.
Wythe (n) – a continuous vertical section of masonry one unit in thickness
A Kitchen Comes to Life
December 2021
In the east wing, the team has been working to determine the original layout of the fireplace and oven. The modern brick floor in the kitchen was removed from the area where these two items were known to have originally existed, and revealed the foundation for the cooking fireplace (shown on the right). This discovery provides for the ability to accurately rebuild this feature in its historic configuration. It has been confirmed that the kitchen also had an oven adjacent to the cooking fireplace. Physical evidence has verified that it was located to the right of the firebox.
Paint Updates
November 2021
The paint and plaster conservation team has now moved into the grand hall of the Brice House – which means the Dining Room has been fully completed! All plaster elements, like the cornice pieces, have been repaired, and the walls are fully stripped of their layers of paint.
Roof ‘Righting’
July 2021
The team continues their work on the west wing roof and restoring it to the original configuration. The craftsmen are painstakingly replacing restoring missing rafters with scarf joints.
Dormer Discoveries
June 2021
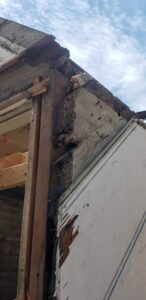 During their roof repairs on the west wing (previously home of the Brice House conference room, and likely the carriage house during its colonial history), Lewis Contractors and Country Homestead discovered original historic siding under modern siding on one of the dormer windows. You can even see the darker outline of the original moulding placement!
During their roof repairs on the west wing (previously home of the Brice House conference room, and likely the carriage house during its colonial history), Lewis Contractors and Country Homestead discovered original historic siding under modern siding on one of the dormer windows. You can even see the darker outline of the original moulding placement!
April 2021
More Trial and Error
The paint conservators continue their tests to learn the best removal method for the wall plaster and paint – this time on the dining room walls. Once they determine the best method to remove the current finish, they will work their way around the room, stripping the walls to prepare them for their recreated, historically-accurate first-generation finish.
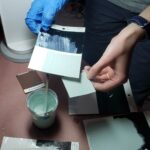 March 2021
March 2021
Trial and Error
The paint and plasterwork restoration team is working to perfectly match the color of the drawing room walls with recreated first-generation finishes. Trying to find the perfect match is a long, long series of trials and errors, adding this ingredient and that in different amounts. These paints are being recreated with historically-accurate materials.
September 2020
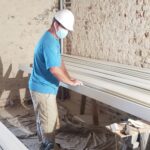 A Woodwork Workshop
A Woodwork Workshop
Lewis Contractors is working to refinish and prep all of the woodwork trim to reinstall throughout the Brice House. They’ve taken over the old kitchen in the east wing for this work – and it’s quite the historic setting!
East Wing Demolition
August 2020
Lewis Contractors began demolition in the east wing of the Brice House, previously housing the Historic Annapolis administrative offices. This demo will remove all modern materials and finishes, like the modern bathroom, non-original staircases, and help with investigations of both the kitchen and laundry area downstairs as well as what we believe may have been enslaved living quarters upstairs.
Plasterwork
April 2020
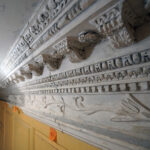 Plasterwork restoration is continuing in the dining room, and restoration specialists Chris, Brad, and Kelsey have uncovered some amazing original detail as they very, very carefully remove the layers of old paint on the cornice.
Plasterwork restoration is continuing in the dining room, and restoration specialists Chris, Brad, and Kelsey have uncovered some amazing original detail as they very, very carefully remove the layers of old paint on the cornice.
If you missed our blog post about the incredible, detailed work they are doing, read it here.
Historic Annapolis is immensely grateful for the generosity of Jim and Sylvia Earl, who have provided financial support for the plasterwork restoration. Photo courtesy of Chris Mills.
Roof Trials
December 2019
Practice makes perfect! Architect Bill Neudorfer and Lewis Contractors are working to ensure they have the proper technique down to begin the swept valley shingle installation around the dormers on the two wings of the Brice House. They’ve built a to-scale model of a dormer in the backyard to work out all the kinks ahead of the roof replacement on the real building.
It’s a Match!
September 2019
Remember when we went digging for sand samples to match the sand found in the historic Brice House mortar? Well, we found the matching sand on the tiny shoreline near the Charles Carroll House…but that’s a bit of a small stretch…and pretty inaccessible. Luckily, Lewis Contractors president Tyler Tate has some Annapolitan relatives with a private beach! Amazingly, their sand turned out to be a perfect match. Thank you to Paula and Charlie Isaacs, who will be donating all the sand needed to recreate the historic mortar as the masons continue their repointing repairs.
Cornice Repairs
April 2019
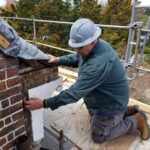 Jeff Brown of Lewis Contractors carefully removed an original 1770s cornice just below the roof line on the main block of the Brice House. The brackets holding it were failing and the cornice itself will be analyzed by historians to better understand the original construction techniques from the 1770s. This will help to determine how best to reinstall the cornice.
Jeff Brown of Lewis Contractors carefully removed an original 1770s cornice just below the roof line on the main block of the Brice House. The brackets holding it were failing and the cornice itself will be analyzed by historians to better understand the original construction techniques from the 1770s. This will help to determine how best to reinstall the cornice.
Attic Hole
March 2019
There’s a hole in the roof of the Brice House! Wood that was cut out of the roof rafters to create modern dormer windows in the attic (since removed) was salvaged from where it was used elsewhere in the house. Now, it’s being spliced back into its original place in the roof rafters.
February 25, 2019
Roof Replacement Begins
The roof replacement began today with the removal of the terra cotta roof tiles from the south (front) side of the Center Block roof. The terra cotta roof tiles on the north (back) side will be removed tomorrow.
February 13, 2019
Activities in the Attic
For the next several weeks, work in the attic will consist of the examination of specific framing members that were removed from their original locations when dormers were installed on the north slope of the roof. The intent is to reinstall them in their original locations by splicing into new rafter material of the same dimensions and then into the remaining historic rafter system. Other work that may be evident over the next few weeks is the exploration of the masonry wall that comprises the northwest corner of the attic and second floor. Details of the examination will be shared when they are available.
January 15, 2019
Scaffolding is Going Up
Scaffolding is being erected at the James Brice House starting today. Once it is in place, work to replace the failing terra cotta roof tiles with historically accurate Atlantic white cedar wood shingles will commence.
December 12, 2018
A Rare and Unique Find
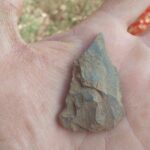 Today in the backyard of the James Brice House, archaeologists found a projectile point made from rhyolite (a material typically found in western Maryland) that dates to the late archaic period estimated to be approximately 2,000-5,000 years old. Initial examination indicates it would have possibly been tied to the tip of a spear. A rare and unique find indeed!
Today in the backyard of the James Brice House, archaeologists found a projectile point made from rhyolite (a material typically found in western Maryland) that dates to the late archaic period estimated to be approximately 2,000-5,000 years old. Initial examination indicates it would have possibly been tied to the tip of a spear. A rare and unique find indeed!
September 18, 2018
Archaeology Investigations
The back stairs (not original) of the James Brice House are being removed this week to allow further archaeology investigations. We are hoping to find the original footings that will tell us how to reconstruct the stairs back to their original 1774 appearance.
July 5, 2018
Making Mortar
The National Trust for Historic Preservation was kind enough to feature the James Brice House in their Forum blog, specifically our master stone mason Ray Cannetti. The brilliant videography work was done by Mark Hildebrand of Make Your Mark Media, and the transcriptions were done by Ianna Seebachan, one of our summer interns. See the link below to learn more about the process of making mortar from scratch and how it is being applied at the James Brice House.
May 16, 2018
Discovering Original Paint Finishes
Architectural Conservators Chris Mills and Andy Compton arrived on site yesterday to test paint removal systems on the decorative plaster at the James Brice House. Their findings will recover lost detail and inform future treatments about how best to peel back almost 250 years of paint and accurately recreate first-generation finishes.
April 17, 2018
The James Brice House Goes National!
We are excited to share that the National Trust for Historic Preservation (NTHP) did a feature online story on the James Brice House yesterday, and thanks to Willie Graham, the house got a second online feature through the NTHP Forum. Take a look via the links below, and thanks to all who are making this exciting project a reality.
March 19, 2018
Restoring Original Wall Configurations
Exciting demolition! The 1950s bathroom addition is coming down today. We’ve already begun restoring the original wall configuration on the inside.
March 13, 2019
Bricks and Beaches
What do bricks and beaches have in common? Sand! We spent yesterday afternoon gathering sand samples from local Annapolis beaches for master stone and brick mason Ray Cannetti who is making a custom batch of mortar on site at the James Brice House to match the color and consistency of the original bricks that were laid in 1774.
November 10, 2017
1950 Window Sills Removed
Out with the new and in with the “old”…huh? That’s right, we are taking out the 1950 window sills that were installed at the James Brice House and replacing them with reproduction sills that are more akin to the originals that were in place in 1774 – complete with sloped edging and cove profiles.
November 2, 2017
Roof Tiles
Do you know the life span of the tiles on your roof? That’s exactly what we are trying to determine at the James Brice House. The existing tiles were installed in the 1950’s and are high quality, but are they still up for the job for the next 50 years? After we send them out for intense testing we’ll find out. Stay tuned…


